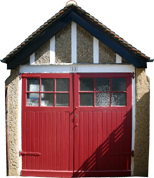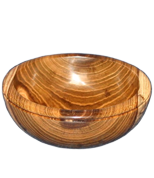20th July 2015
Plasterboard (for ceiling) and chipboard flooring
delivered by Travis Perkins.
Details
![[Plasterboard & chipboard flooring delivered 20th July 2015 - click for larger view] Plasterboard & chipboard flooring delivered 20th July 2015](images/img_0783crscthmb.jpg)
|
Plasterboard & chipboard (for mezzanine
floor) delivered 20th July 2015.
Ceiling to be constructed first, using the
plasterboard.
(Click picture for larger view)
|
Synopsis of Work for Plasterboard Ceiling
Sheets as ordered (but not delivered, see next
paragraph), were 1800mm x 900mm x 12.5mm, with tapered
edges. Sheets of this size are just manageable for
handling by one person. Boards were screwed (but not
glued) to the joists using 38mm long (3.5mm diameter)
drywall screws at 150mm intervals. I devised temporary
supporting jigs to hold the plasterboard sheets
temporarily in place against the joists so they could
be screwed in place. With the plasterboard sheets thus
held securely, the centre-lines of the overlying joists
were first pencilled in on the plasterboard sheets and
then the 150mm screw intervals marked using a 150mm
length of scrap wood. Pilot holes for the drywall
screws were pre-drilled using a 2.5mm diameter drill
bit. The boards were then screwed into place easily by
hand (not using an electric driver which although
quicker, can all too easily over drive the screws
through the fragile facing paper into the underlying
plaster of the board!).
To finish I scrimmed (using self adhesive fibreglass
jointing tape), over the joins, and then covered with
several coats of ready mixed jointing compound. The
joints were sanded (using a sanding block) before
priming then painting with white emulsion paint.
21st July 2015. Plasterboard Delivery
Error!
On closer examination of the delivered plasterboard
sheets it became apparent that instead of supplying
7 sheets measuring 1,800mm x 900mm x 12.5mm, as
ordered and paid for (and as printed on the delivery
note), 7 sheets measuring 2,400mm x 1,200 x
12.5mm were delivered instead, which was much more
than needed. It was also be much harder for me to
handle (on my own) as the sheets were considerably
heavier (24kg!) compared to the smaller size (15kg)
ordered!
![[Plasterboard supports construction - click for larger view] Plasterboard supports construction.](images/img_0792crscannthmb.jpg)
|
Plasterboard Temporary Support Construction.
22nd July 2015.
I decided that the easiest way to attach the
large sheets of plasterboard to the ceiling
joists was to construct three temporary joists
spanning the whole width of the workshop. This
method (which thankfully worked very well!),
temporarily supported the plasterboard sheets
from underneath whilst they were screwed to the
bottom surfaces of the (70mm higher) permanent
joists. One temporary joist was constructed from
a spare 300mm x 145mm x 45mm timber left over
from the construction of the permanent joists.
The two other temporary joists utilised 95mm x
70mm timber which was later used in the
construction of the workshop stud wall partition.
These temporary joists rested on (and were not
screwed to) supports, one at each end of the
joist, constructed from 70mm x 45mm offcuts left
over from construction of the studwork wall
lining. Each of the two supports (per temporary
joist) were attached by two 90mm long 6mm
diameter hexagonal headed coach screws (as used
for attaching the wall studwork), fastened with
plastic plugs to the brick walls between the
studs. The photo shows the temporary joists in
place with the first two constructed from 95mm x
70mm timber and the back one from 145mm x 45mm
timber.
(Click picture for larger view)
|
![[Plasterboard ceiling installation - click for larger view] Plasterboard ceiling installation.](images/img_0825crscthmb.jpg)
|
Cutting plasterboard, 27th July
2015.
After marking out the plasterboard using a pencil
and straight edge, it can be fairly easily cut to
size using a variety of methods. I found the
easiest way was to use a jigsaw with small teeth
(as specified for cutting plastic). This ensures
that the paper-based backing is not cut jaggedly.
(Click picture for larger view)
|
![[Plasterboard ceiling installation - click for larger view] Plasterboard ceiling installation.](images/img_0794scthmb.jpg)
|
Plasterboard Ceiling Installation
25th July 2015.
The first sheet was cut to size and then hoisted
into place fairly easily, I found that two people
were easily able to manoeuvre the first sheet
(white paper side down), through the 70mm gap
above the first temporary joist. Care was needed
to push and pull the sheet over the other two
temporary joists without damaging the fragile
paper covering.
Note how the front edge of the positioned
plasterboard, is half way across the edge of the
overlying permanent joist. Also the use of scrap
pieces of wood which can be used between the
temporary joists and the plasterboard to bring
the boards closer for screwing to the overlying
permanent joists.
(Click picture for larger view)
|
![[Plasterboard ceiling installation - click for larger view] Plasterboard ceiling installation.](images/img_0803crscannthmb.jpg)
|
Plasterboard Ceiling Installation
25th July 2015.
The next stage is to use a straight edge to rule
pencil lines on the plasterboard corresponding to
the overlying mid points of the joists. In the
photograph, the overlying joist can be seen on
the left, whilst on the right, the mid point has
been extrapolated from the pencil line on a
previously fixed plasterboard sheet.
(Click picture for larger view)
|
![[Plasterboard ceiling installation - click for larger view] Plasterboard ceiling installation.](images/img_0811crscannthmb.jpg)
|
Plasterboard Ceiling Installation
27th July 2015.
Using a scrap piece of wood 150mm long, as a
template to mark off the positions of the drywall
screws at 150mm intervals.
(Click picture for larger view)
|
![[Plasterboard ceiling installation - click for larger view] Plasterboard ceiling installation.](images/img_0814crscthmb.jpg)
|
Plasterboard Ceiling Installation
27th July 2015.
Drilling 2.5mm pilot holes through the
plasterboard and into the overlying joist to take
the 3.5mm drywall screws. Once each hole is
drilled, the drywall screw is placed in position,
ready to drive home.
(Click picture for larger view)
|
![[Plasterboard ceiling installation - click for larger view] Plasterboard ceiling installation.](images/img_0815scthmb.jpg)
|
Plasterboard Ceiling Installation
27th July 2015.
Driving the drywall screws home. I preferred
using a hand screwdriver, as using an electric
driver, although faster, increases the risk of
overtightening the screw so the head penetrates
the paper covering into the underlying plaster of
the board!
(Click picture for larger view)
|
![[Plasterboard ceiling installation - click for larger view] Plasterboard ceiling installation.](images/img_0820rotcrscthmb.jpg)
|
Plasterboard Ceiling Installation
27th July 2015.
Work in progress 1, showing how two sheets of
plasterboard abut under a joist. Here the first
sheet has been screwed into place on the joist.
(Click picture for larger view)
|
![[Plasterboard ceiling installation - click for larger view] Plasterboard ceiling installation.](images/img_0826scthmb.jpg)
|
Plasterboard Ceiling Installation,
27th July 2015.
Work in progress 2, showing how two sheets of
plasterboard abut under a joist. Here the second
sheet has been screwed into place abutting the
first one and sharing the same overlying joist.
(Click picture for larger view)
|
![[Plasterboard ceiling installation - click for larger view] Plasterboard ceiling installation.](images/img_0831rotcrscthmb.jpg)
|
Plasterboard Ceiling Installation,
27th July 2015.
First two rows completed, only a narrow strip on
the right to do!
(Click picture for larger view)
|
![[Plasterboard ceiling installation - click for larger view] Plasterboard ceiling installation.](images/img_0833crscthmb.jpg)
|
Plasterboard Ceiling Installation,
27th July 2015.
Last piece of plasterboard being fixed!
(Click picture for larger view)
|
![[Plasterboard ceiling installation - click for larger view] Plasterboard ceiling installation.](images/completed-plasterboardsthmb.jpg)
|
Plasterboard Ceiling Installation
27th July 2015.
Photograph showing all the plasterboards fixed in
place and the temporary joists (used to support
the boards whilst screwing them to the overlying
permanent joists), removed. The Sketchup
drawing of the ceiling is also shown for
comparison.
(Click picture for larger view)
|
To finish the ceiling, the joints between the boards
and also the heads of the screws were filled with
jointing compound and sanded before painting with white
emulsion paint.
![[Materials for ceiling completion - click for larger view] Materials for ceiling completion.](images/img_0844crscthmb.jpg)
|
Materials for ceiling completion 1st
August 2015.
10Kg tub of ready-mixed jointing compound,
fibreglass self-adhesive jointing tape, various
application tools. The Hawke and Float are
essential for minimising mess (The hawke is great
for holding the plaster whilst using the other
hand for holding the float which can easily scoop
the plaster off the hawke and then the hawke is
held underneath the area where the plaster is
being applied and catches all the drips and
spills!)
(Click picture for larger view)
|
![[Applying self adhesive jointing tape - click for larger view] Applying self adhesive jointing tape.](images/img_0913crscthmb.jpg)
|
Applying Self Adhesive Jointing Tape,
6th August 2015.
The adhesive tape is applied along the joint
between two adjacent plasterboards.
(Click picture for larger view)
|
![[Applying jointing compound - click for larger view] Applying jointing compound.](images/img_0915scthmb.jpg)
|
Applying jointing compound, 6th
August 2015.
Using the Float, jointing compound is pressed
into the joint through the jointing tape. The
photograph shows work in progress. Once cured, a
second coat of jointing compound is applied and
smoothed out over the first, prior to sanding
when cured. The Jointing compound is also used to
fill the depressions made in the plasterboard by
the drywall screw-heads.
(Click picture for larger view)
|
![[Sanding smooth the jointing compound - click for larger view] Sanding smooth the jointing compound.](images/img_0926scthmb.jpg)
|
Sanding smooth the jointing compound,
7th August 2015.
Using a sanding block and 40 grit abrasive paper
to sand smooth the jointing compound applied to
the joints. If you really want a smooth finish,
then follow up with 100 grit abrasive paper.
(Click picture for larger view)
|
![[Sanded ceiling ready for painting - click for larger view] Sanded ceiling ready for painting.](images/img_0928scthmb.jpg)
|
Sanded ceiling ready for painting,
11th August 2015.
Ceiling after sanding with 40 grit abrasive
paper. I didn't use any finer abrasive grades for
a smoother surface, but I would have done if
decorating a room in the house where a smoother
finish would be required!
(Click picture for larger view)
|
![[Completed painted ceiling - click for larger view] Completed painted ceiling.](images/img_0933scthmb.jpg)
|
Completed painted ceiling & completion of
Phase 3, 12th August 2015.
The ceiling was given two coats of white emulsion
applied with a roller. Very quick to do and no
brush needed.
(Click picture for larger view)
|
Ceiling completed 12th August 2015.
Click HERE to return to the Home
Page.
© Tim & Trish Enterprises 2015-2017.



![[Plasterboard & chipboard flooring delivered 20th July 2015 - click for larger view] Plasterboard & chipboard flooring delivered 20th July 2015](images/img_0783crscthmb.jpg)